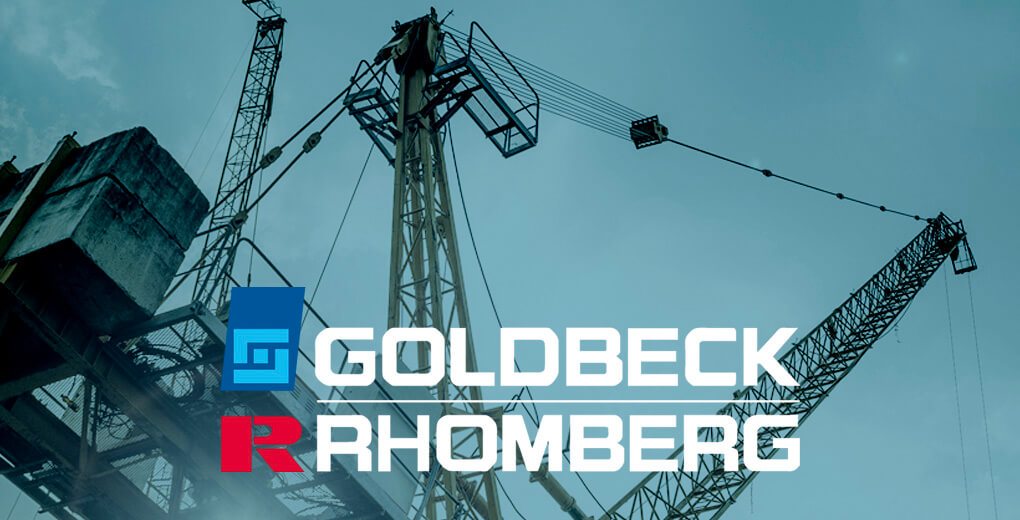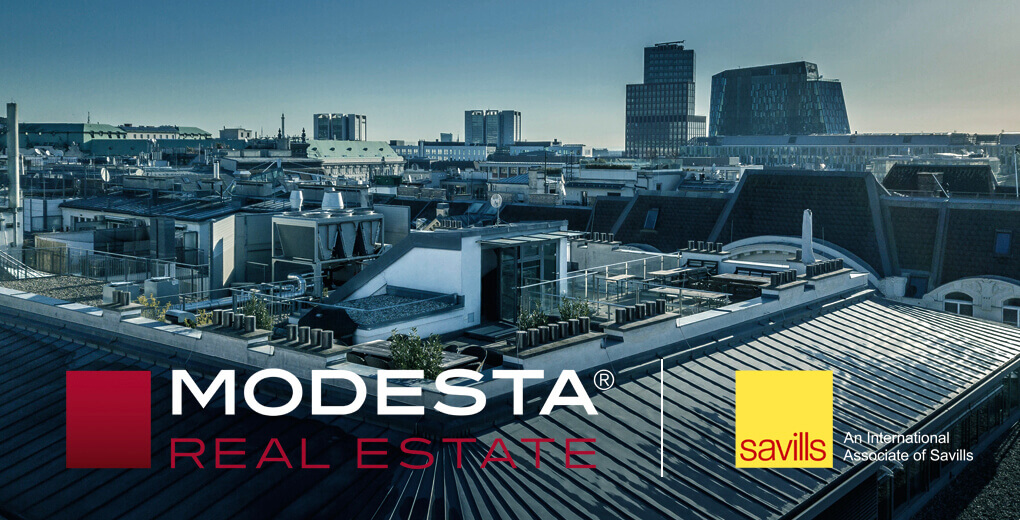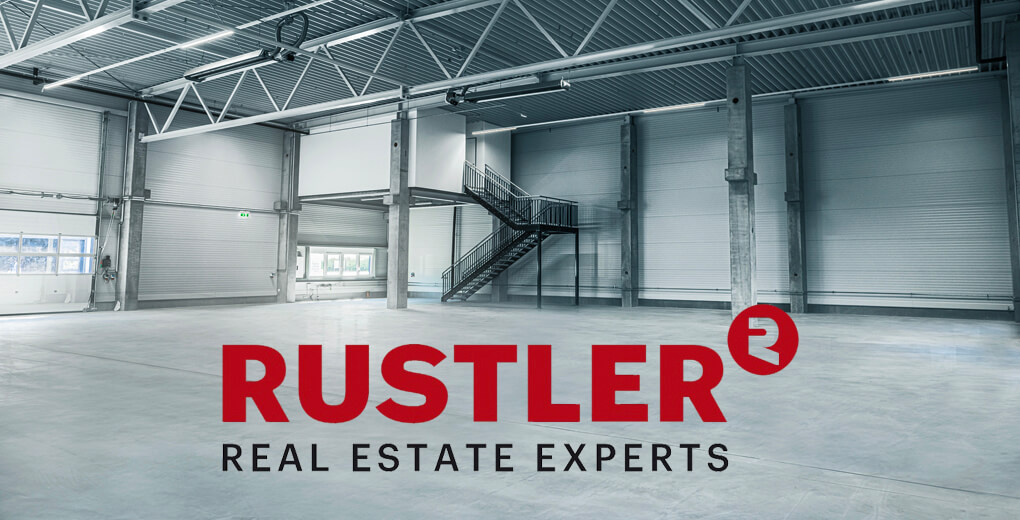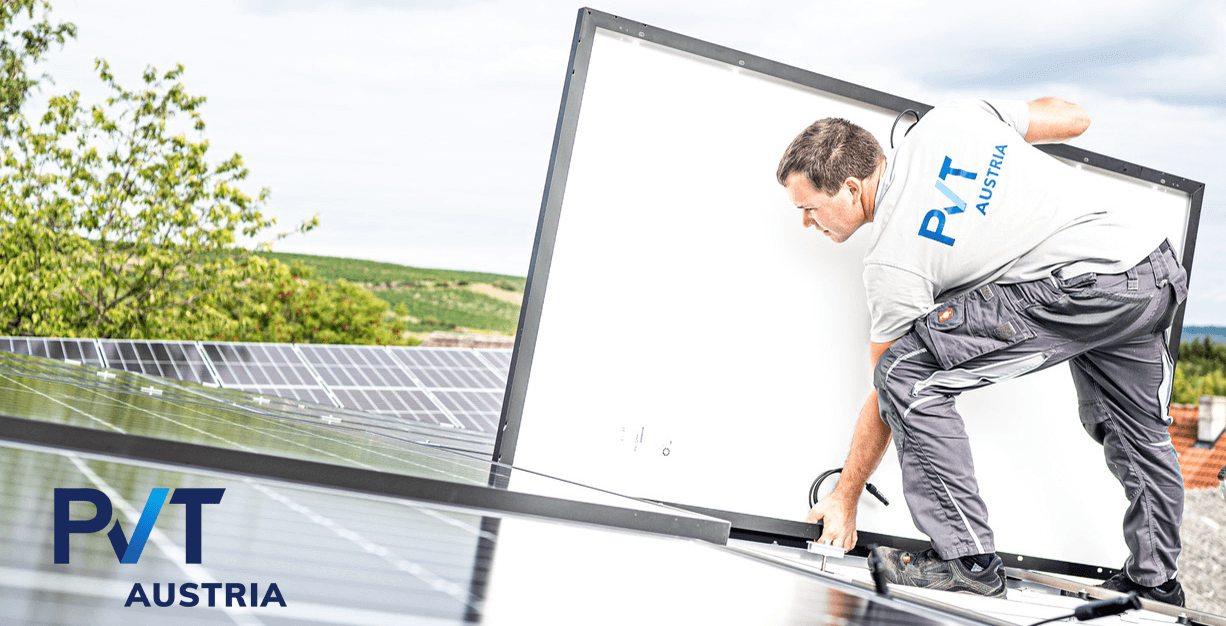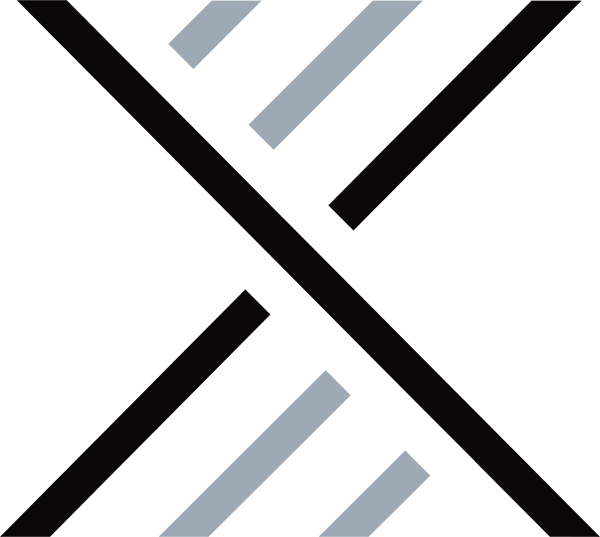
Flexiparks Vienna North II
Coming soon… as an extension of Flexiparks Vienna North, further halls are planned directly adjacent to the already existing industrial park.
Like the adjacent “Flexiparks Wien Nord I”, Flexiparks Vienna North II will also provide flexible and innovative solutions for companies of various sizes and industries.
In addition, flexibly designed showrooms as well as office and social rooms can be built into each hall unit according to the individual requirements of the customers.
Construction is scheduled to start in Q4 2024. Flexiparks Vienna North II is expected to be completed in Q3 2025.
Vienna North II
On a total plot size of 8,300 sqm, the industrial park will offer a total of 3,700 sqm of modern hall space. The two planned halls, equipped with a total of 14 units with 250 sqm – 300 sqm will be fully customizable to the needs of tenants. Each hall unit will be equipped with approx. 50 sqm of office space on the mezzanin.
THE LOCATION
In the immediate vicinity of the industrial park, there are locations of various well-known companies. The Hofer KG logistics center is located directly opposite the property. Various supermarkets such as Hofer (3 minute walk), Merkur, and Billa (10 minute walk), the retail park “STOP SHOP” as well as shops for daily needs ensure optimal local supply.
Rudolf-Hirsch-Straße 9, 2000 Stockerau, Österreich
Sustainability

Planned ÖGNB Gold certification
Photovoltaic System
Green Roof
LED-Beleuchtung
Luftwärmepumpe
Regionale Baumaterialien aus der EU
E-Ladestationen möglich
OUR PARTNERS
Goldbeck Rhomberg is a medium-sized, owner-managed company, formed by the merger of two strong family businesses: the German Goldbeck GmbH and the Austrian Rhomberg Bau GmbH. Flexiparks has commissioned Goldbeck Rhomberg for the planning and construction of the industrial parks.
Rustler operates as a property manager and in facility management for Flexiparks. Since 1935, the Rustler Group has been providing services in these areas, but also as a real estate developer, broker and appraiser, as well as in construction planning and management, making it one of the largest real estate service providers in Europe.
