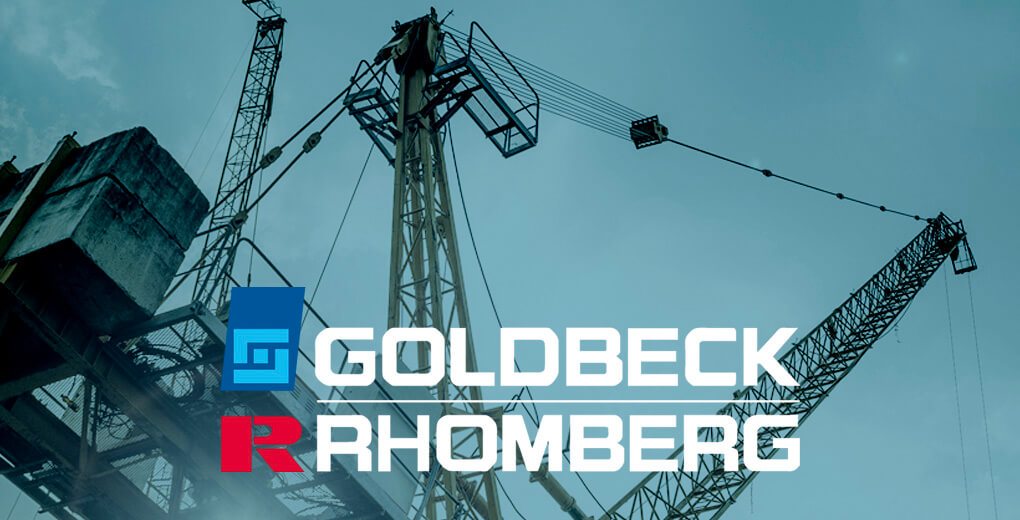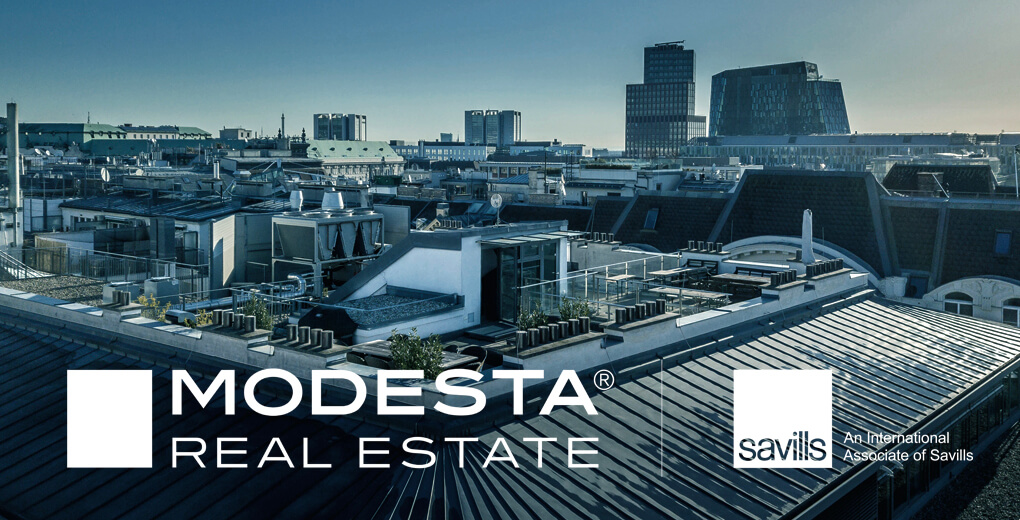
Flexiparks Vienna North I
Flexiparks Vienna North I provides innovative and flexible solutions for national and international companies. The industrial park is divided into two halls and offers its tenants space suitable for warehousing, logistics, showroom and service use.
individual spaces
In addition, flexibly designed office and social rooms can be built into each hall unit according to the customers’ individual requirements. The smallest rentable space for Hall A is approx. 275 sqm, for Hall B approx. 134 sqm.
WAREHOUSES
Flexibility is the focus! Therefore, it is possible to combine several adjacent areas and rent them together. Office space, social rooms and showrooms can be integrated into the halls according to individual needs.
Height: 5.50 m usable height below steel frame; 7.24 m to the top edge of the roof
Supporting structure: concrete columns and steel trusses
Gates: 3m x 3m, electricity driven
Outer wall: sandwich facade thermal wall facade
Roof: green roof for optimal indoor climate
Floor: industrial floor made of steel fibre concrete
Floor load: 5t/sqm
Lighting: strip lights with 200 LUX
Heating: gas dark radiators or alternatively, by agreement, air heat pump
Charging station: possibility of connection for e-charging stations by arrangement
Floor: screed sanded and sealed
Interior walls: dry construction, gypsum concrete walls
Lighting: Pendant lights with 500 LUX
Sockets:2 double sockets per
Workplace: via cable duct + 2 double sockets each per room
Sun protection: External venetian blinds with wind sensor
Heating: electric convectors, controlled via room thermostat
Windows: turn and tilt windows
Sustainability

Green roof
LED lighting
Regional building materials from the EU
E-charging stations
Air heat pump according to tenant’s request
THE LOCATION
In the immediate vicinity of the industrial park, there are locations of various well-known companies. The Hofer KG logistics center is located directly opposite the property. Various supermarkets such as Hofer (3 minute walk), Merkur, and Billa (10 minute walk), the retail park “STOP SHOP” as well as shops for daily needs ensure optimal local supply.
Rudolf-Hirsch-Straße 9, 2000 Stockerau, Österreich

